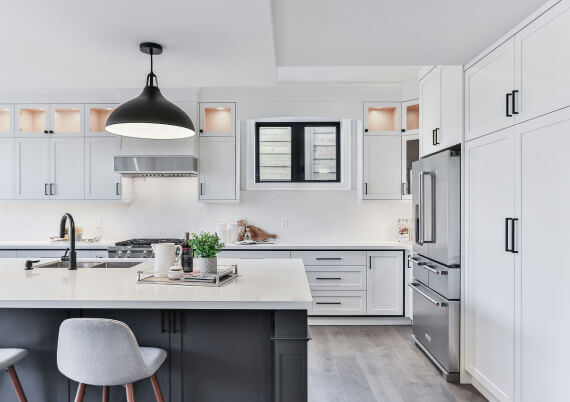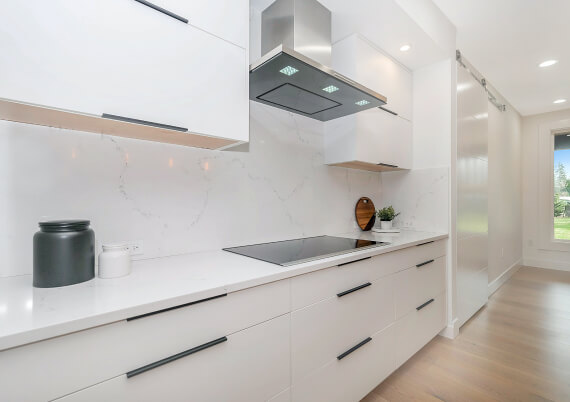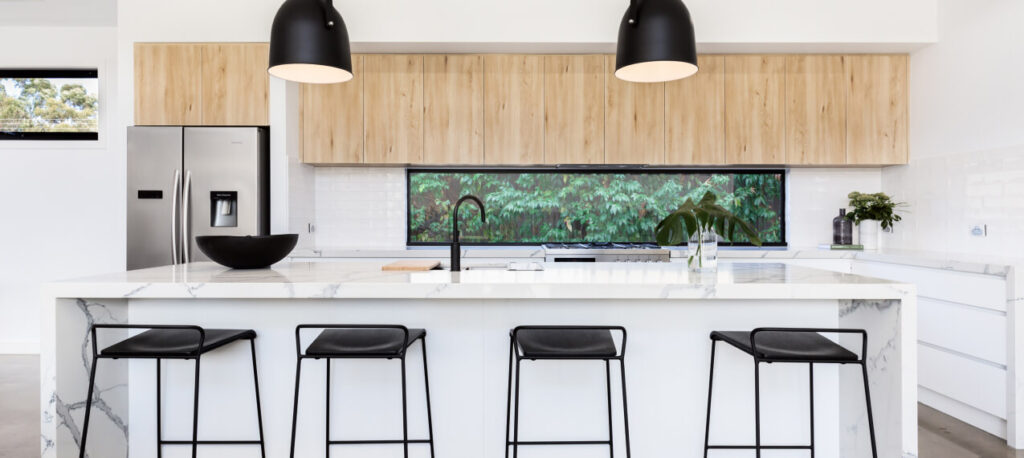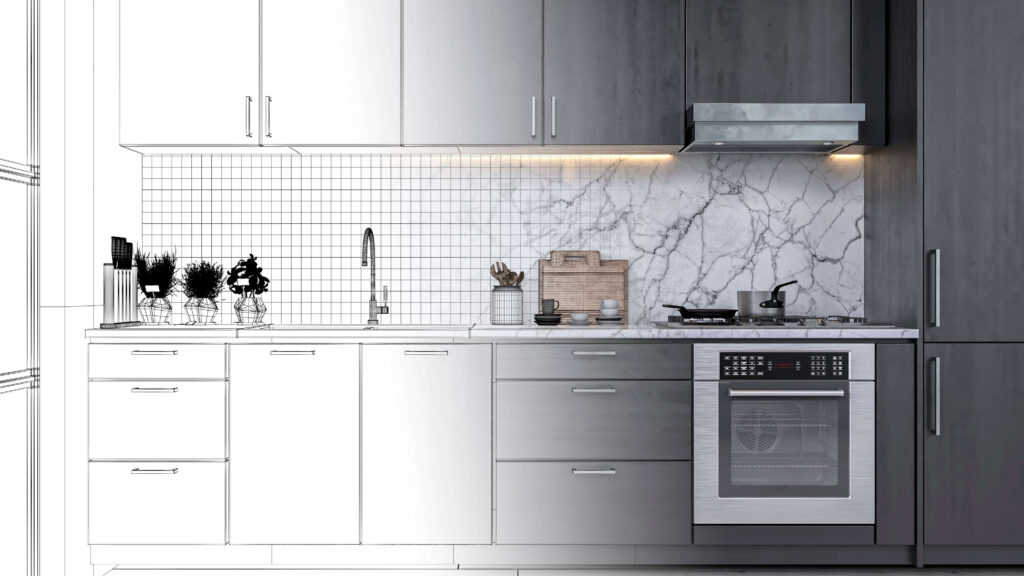Designing an efficient kitchen layout is akin to solving a puzzle, where every element must fit perfectly to achieve a seamless blend of space and functionality. From the arrangement of cabinets to the placement of appliances, every decision contributes to the overall flow and efficiency of the space. In this guide, we’ll explore the key principles and strategies for designing a kitchen layout that maximizes both space and functionality, ensuring your kitchen becomes the heart of your home.
- Understanding Your Needs: Before diving into the intricacies of kitchen layout design, it’s essential to understand your unique needs and preferences. Consider factors such as the size and shape of your kitchen, your cooking habits, storage requirements, and lifestyle preferences. By identifying your priorities upfront, you can tailor the layout to suit your specific needs.
- Embracing The Work Triangle: At the core of every well-designed kitchen layout lies the concept of the work triangle – the imaginary line connecting the three primary work areas: the sink, the stove, and the refrigerator. By optimizing the placement of these key elements, you can create an efficient workflow that minimizes unnecessary movement and maximizes productivity.
- Maximizing Storage Solutions: In a kitchen, storage is king. Incorporating smart storage solutions such as pull-out drawers, corner cabinets, and vertical shelving can help you make the most of every inch of space. By strategically organizing your storage areas, you can keep your kitchen clutter-free and functional, enhancing both the aesthetics and usability of the space.
- Balancing Form And Function: While functionality is paramount in kitchen design, aesthetics should not be overlooked. Finding the perfect balance between form and function is key to creating a kitchen layout that is both practical and visually appealing. Explore design elements such as cabinetry styles, benchtop materials, and lighting fixtures to infuse your kitchen with personality and charm while maintaining its functionality.


Designing a kitchen layout that maximizes space and functionality requires careful planning, attention to detail, and a deep understanding of your needs and preferences. By embracing principles such as the work triangle, maximizing storage solutions, and balancing form and function, you can create a kitchen that not only meets your practical needs but also becomes a beautiful and inviting space where memories are made and shared.




